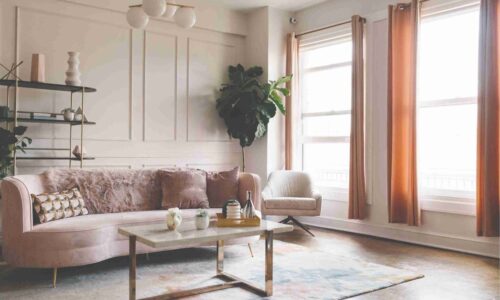Designing for Accessibility: Tips for Creating Inclusive Homes
- admin
- Design, Home style
- 0 Comments
Designing homes that are accessible for everyone is crucial in creating an all-inclusive environment. When we talk about accessibility, we don’t simply mean wheelchair ramps or grab bars, but rather it encompasses a wide range of design considerations that accommodate the needs of people with different physical abilities. In this blog post, we’ll provide tips for designing an accessible home that is functional, safe, and comfortable for people with mobility impairments.
1. Wide doorways and hallways: One of the most important design considerations for an accessible home is having wide doorways and hallways. This allows for easy maneuvering of wheelchairs, walkers, and other mobility aids. The recommended width for a doorway should range between 28 and 32 inches, and for a hallway, it should be at least 42 inches wide.
2. Lever door handles: Traditional round doorknobs are quite difficult to grasp for people with limited hand dexterity. Lever door handles are a way better option because they can be easily pushed, making it easier to open and close doors.
3. Slip-resistant flooring: Slippery floors can be a safety hazard for everyone, especially more so for people with mobility impairments. Using slip-resistant flooring materials, such as textured tiles or anti-slip vinyl flooring, can help prevent slips and falls.
4. Grab bars and handrails: Grab bars and handrails are quintessential for people with mobility impairments. They provide support and stability when standing or moving around the home. They should be installed in key areas, such as in the bathroom and along stairways, and should be securely anchored to the wall.
5. Accessible bathroom design: The bathroom is one of the most important areas to consider when designing accessible homes. It should be spacious enough to accommodate a wheelchair or walker, and the shower should be roll-in or have a low threshold. A shower seat and handheld showerhead are also helpful for people with mobility impairments. Installing grab bars near the toilet and in the shower area is also important.
6. Kitchen design: In the kitchen, it’s important to have counters and appliances that are at a height that is accessible for people in wheelchairs. A pull-out or adjustable-height countertop can make it easier for someone to prepare food or do dishes while sitting. It’s also important to have a clear path of travel between the sink, stove, and refrigerator.
7. Lighting: Good lighting is essential for an accessible home. It helps people with vision impairments navigate their surroundings and can make it easier to see obstacles or hazards. Adequate lighting should be provided in all areas of the home, including hallways, stairways, and bathrooms.
8. Home automation: Home automation technology can make it easier for people with mobility impairments to control various aspects of their home, such as lighting, temperature, and security. Voice-activated assistants, smart thermostats, and remote-controlled lighting can be helpful for people who have difficulty reaching switches or buttons.
In conclusion, designing an accessible home is about creating a safe and functional environment that accommodates the needs of everyone. By incorporating the above tips, you can create a space that is welcoming and inclusive for people with disabilities. When designing your home, it’s important to consult with an experienced interior designer who can help you create a space that meets your unique needs and preferences.
Related Posts

- admin
- August 10, 2023
Designing a Home Office: Productivity and Style in One Space
In the past 3 years there has been a significant shift in the way we work, with more people w ..

- admin
- July 25, 2023
Decoding “Less is More”: 5 mind-blowing interior designing techniques to make the most of your small space.
Are you worried about your house being less spacious and cluttered with more objects? With a ma ..
